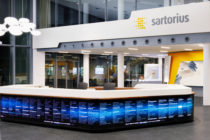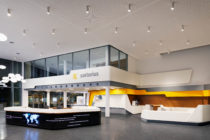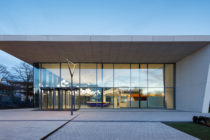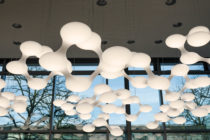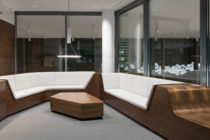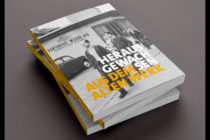SARTORIUS CAMPUS, New Entry Hall and Conference Room, Interior Design, Sartorius AG, 2015–2018
Sartorius has centred its two sites in Göttingen on the Sartorius Campus as part of a master plan. To give this master plan an appropriate face to the outside, a new entrance hall has been created. FTWild designed the interior as well as the conference room with its broad glass facade into the entrance hall. The eye-catcher in the entrance hall, the 12m long reception desk with a wraparound LED band, displays real-time data from health fields in which Sartorius is active.
On the occasion of the move, FTWild conceived, wrote and designed a booklet about the life and work of the people in the old factory.
In celebration of the 150th anniversary of Sartorius AG, FTWild created and designed an exhibition on the Sartorius Campus that highlights the company’s exciting history.
| Services: | Project management, concept, design, media planning, interior design, planning, editorial office, translation |
| Partner: | Kubix Berlin, SYNTOP Berlin |
| Photo: | ©Martin Tervoort |
| Web: | sartorius.com |
